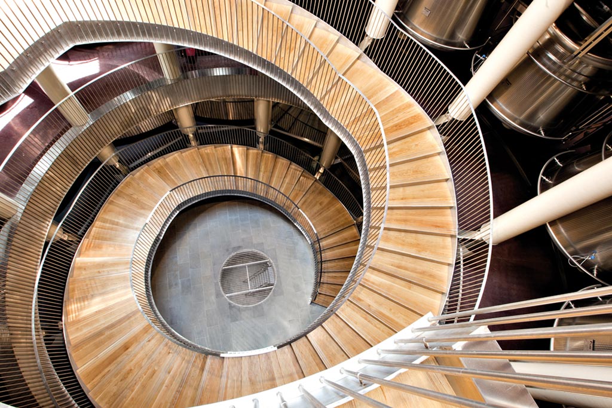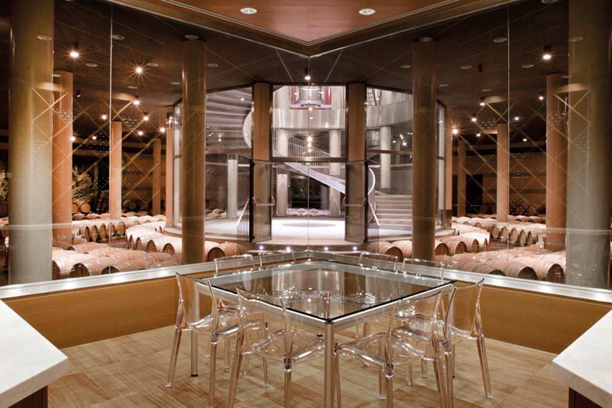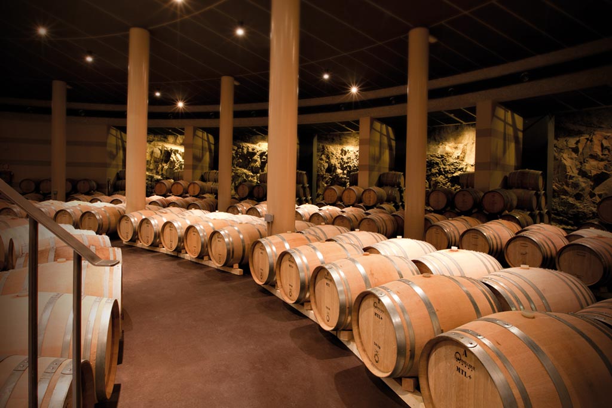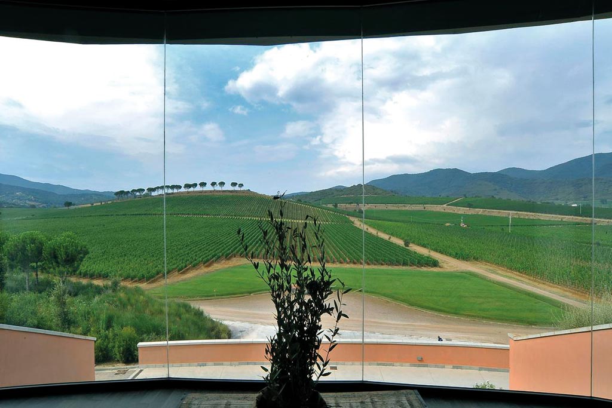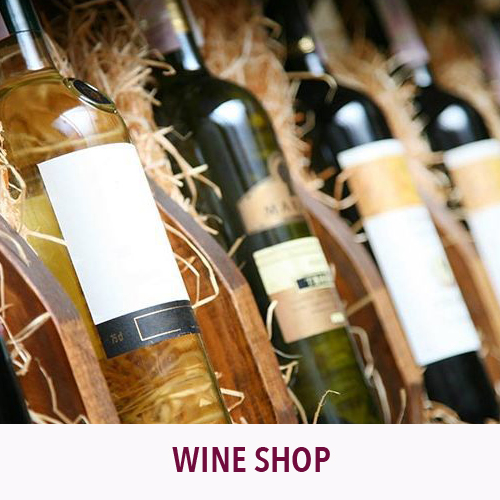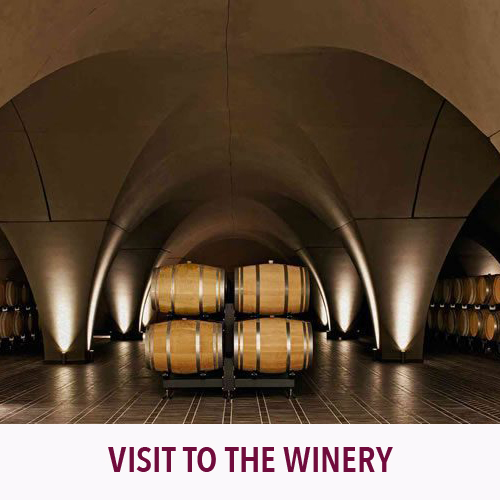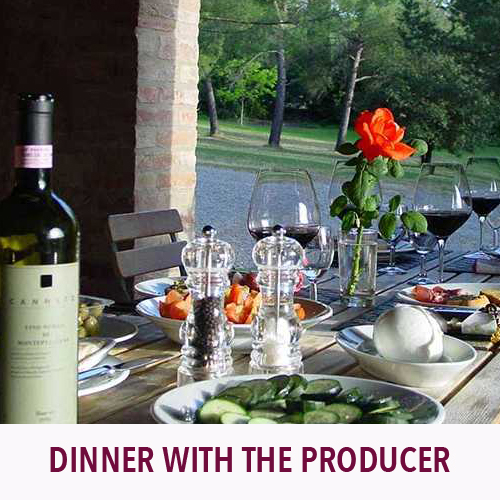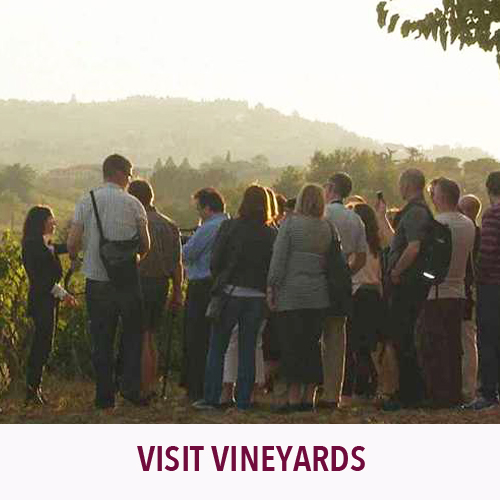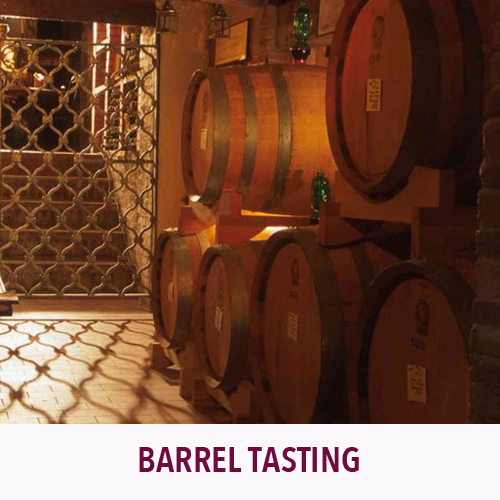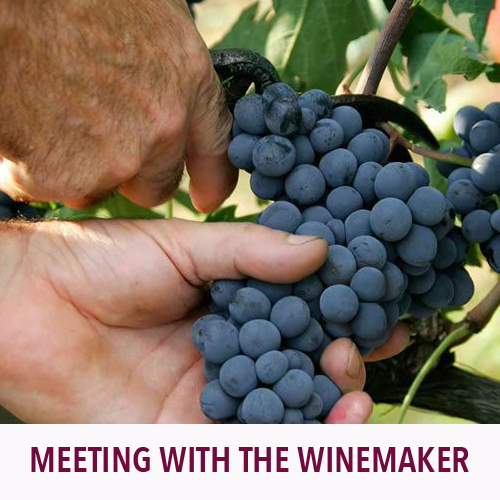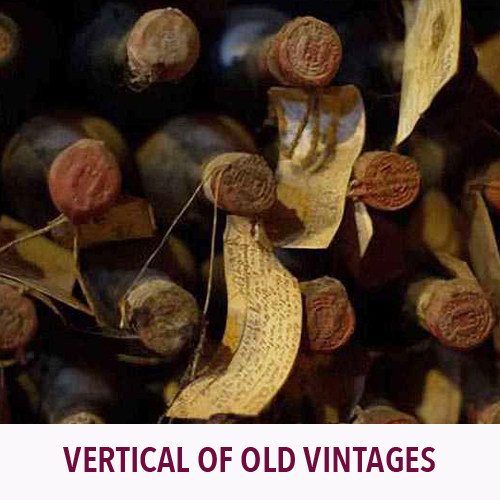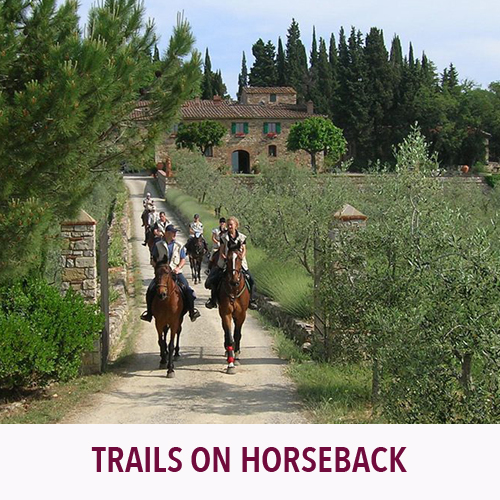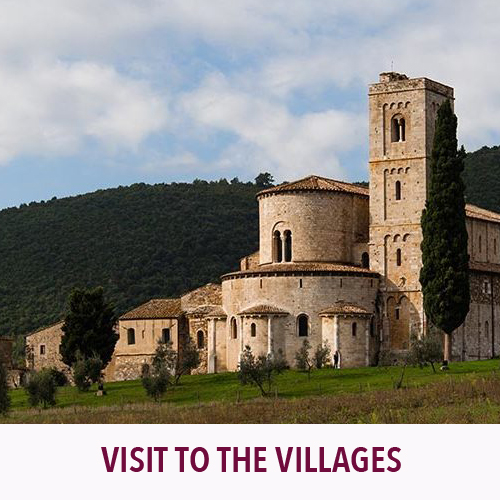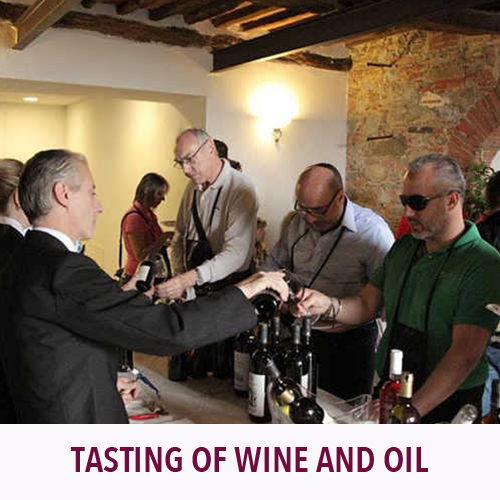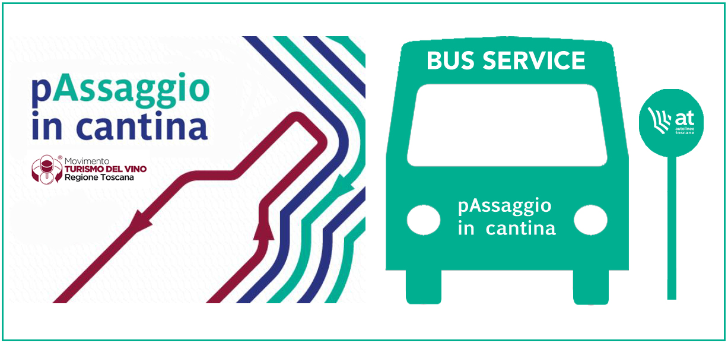LE MORTELLE
The new wine cellar of Le Mortelle is located at the top of the small hill which overlooks the estate. Its construction required the demolition of existing industrial buildings, with the exception of the farmhouse “Leopoldina”, dating back to the early 1900’s. This historic farmhouse is now being renovated to house a factory outlet. Most of the wine cellar is underground, with the aim of having as little impact as possible on the environment. It was built using natural materials, taking advantage of the thermoregulation provided by rocks located deep under the earth’s surface. The underground structure, built in a cylindrical shape, was designed using three levels: all of the various phases of wine production take place within this structure: from receiving the grapes to vinification; to storage and ageing of the wines in barriques in the basement level. This particular architectural design allows for the leveraging of the best and latest technologies for wine production: the production of the wine actually takes place “by falling”, following a route descending from the top towards the bottom, beginning with the arrival of the grapes at the upper level, and then continuing with the vinification process on the middle level, and subsequently with ageing underground, leading to the departure of the finished product. Amongst the elements which distinguish this wine cellar are the lighting, dispensed through lateral openings and one at the top in the center, next to a helical winding staircase which connects all of the levels, both visually and functionally. The wine cellar’s ceiling is made of a laminated wood and steel structure that, on the outside, blends in with the green hilltop.
ADDRESS
Località Ampio, 58043 Castiglione della Pescaia – Grosseto
Phone: 0564 944003
Referent: Gemma Bancalà
E-mail: visite@lemortelle.it
Website: www.antinori.it
SERVICES
- Purchase products in the cellar
- Coach parking
PRODUCTION AREA
- Maremma
- Monteregio Di Massa Marittima
The new wine cellar of Le Mortelle is located at the top of the small hill which overlooks the estate. Its construction required the demolition of existing industrial buildings, with the exception of the farmhouse “Leopoldina”, dating back to the early 1900’s. This historic farmhouse is now being renovated to house a factory outlet. Most of the wine cellar is underground, with the aim of having as little impact as possible on the environment. It was built using natural materials, taking advantage of the thermoregulation provided by rocks located deep under the earth’s surface. The underground structure, built in a cylindrical shape, was designed using three levels: all of the various phases of wine production take place within this structure: from receiving the grapes to vinification; to storage and ageing of the wines in barriques in the basement level. This particular architectural design allows for the leveraging of the best and latest technologies for wine production: the production of the wine actually takes place “by falling”, following a route descending from the top towards the bottom, beginning with the arrival of the grapes at the upper level, and then continuing with the vinification process on the middle level, and subsequently with ageing underground, leading to the departure of the finished product. Amongst the elements which distinguish this wine cellar are the lighting, dispensed through lateral openings and one at the top in the center, next to a helical winding staircase which connects all of the levels, both visually and functionally. The wine cellar’s ceiling is made of a laminated wood and steel structure that, on the outside, blends in with the green hilltop.

